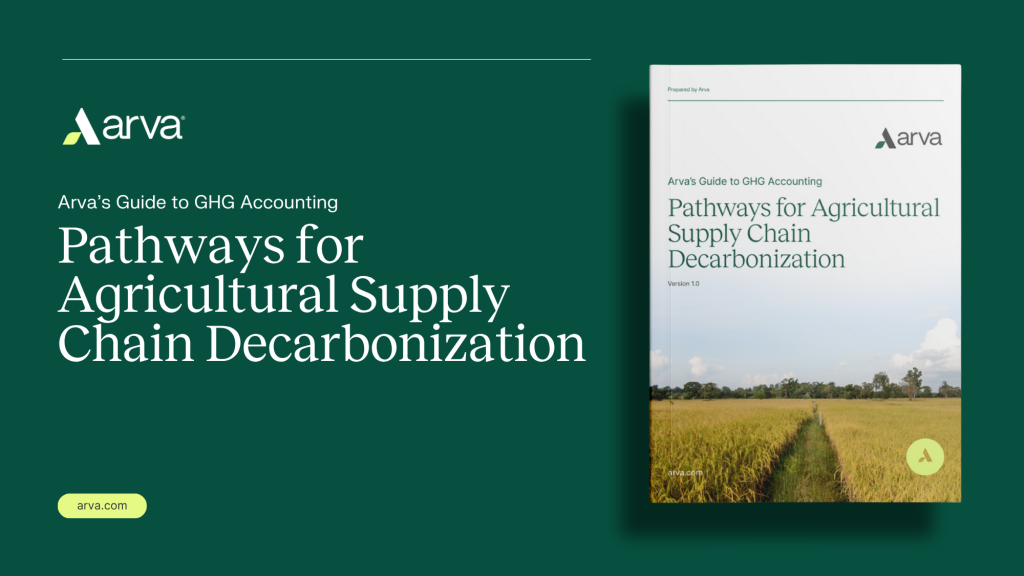Cesar E. Chavez Education Center Smaller School Design
This Project in Design will serve pre-schoolers, K-5 students, parents and community members of all ages. It will embrace its surrounding diverse urban community by creating a true neighborhood center through educational and childcare programs, provision of much-needed recreational and joint/dedicated community-use spaces. The core of this 600-student public elementary school is 25 typical/special ed/resource classrooms, each with outdoor learning patios or shared decks, conceived in two-story, fully day-lit wings to form two “small schools.” The Program supports small class sizes of 20 for K-3 and team teaching. It includes 4 kindergartens, a special purpose “Flex” room for art and science, adaptable administrative offices, a parent resource center, a multi-purpose building/gym with a high school size basketball court with bleachers, a dedicated community meeting room with its own kitchen, a music room with instrument storage, a (potentially) joint-use library/media center with computer lab, a dedicated cafeteria with kitchen and dining patio, an independent three-classroom 72-student pre-school/daycare facility and two on-site extended care classrooms for before/after school care. The 95,647-square-foot facility will also maximize approximately 4 acres of outdoor recreation space, including fields (the only large green open space in this urban neighborhood), play structures, basketball and hardtop play surfaces shared with the community, and over 60 parking spaces in two lots, with ample safe drop-off zones. The main entry plaza, fronting the bridge between the two schools, features a clock tower/sundial/elevator core with community information kiosk at its base.
Design / Program
To create a more intimate educational environment, two smaller schools have been designed, each located in a 300-student wing joined by a gallery bridge. The main administration and multi-purpose area are located in one wing, while a secondary administrative staff/resource area and separate cafeteria, which doubles as a large group learning space, anchors the other wing. Small flexible teaching rooms, shared and located between paired classrooms, create space for one-on-one tutoring, small group learning space, project-based learning, and/or teacher’s offices/meeting rooms, with extra storage. Each ground floor classroom has been shaped to create outdoor learning patios, while upper floor classrooms share two rooftop decks/gardens. One of the District’s main problems is the supervision and maintenance of “gang” toilets. This has been addressed by providing each classroom with its own unisex toilet so that each class may take responsibility for its own.
Urban Context
Located in a tough urban neighborhood, it replaces a derelict warehouse to create a new school/community center, near the heart of a commercial /transportation hub, with open-space fields and play areas.
Maintenance / Life Use
Operating costs have been minimized by the use of sustainable, healthy materials and products with proven durability, (such as exposed concrete, natural linoleum,









