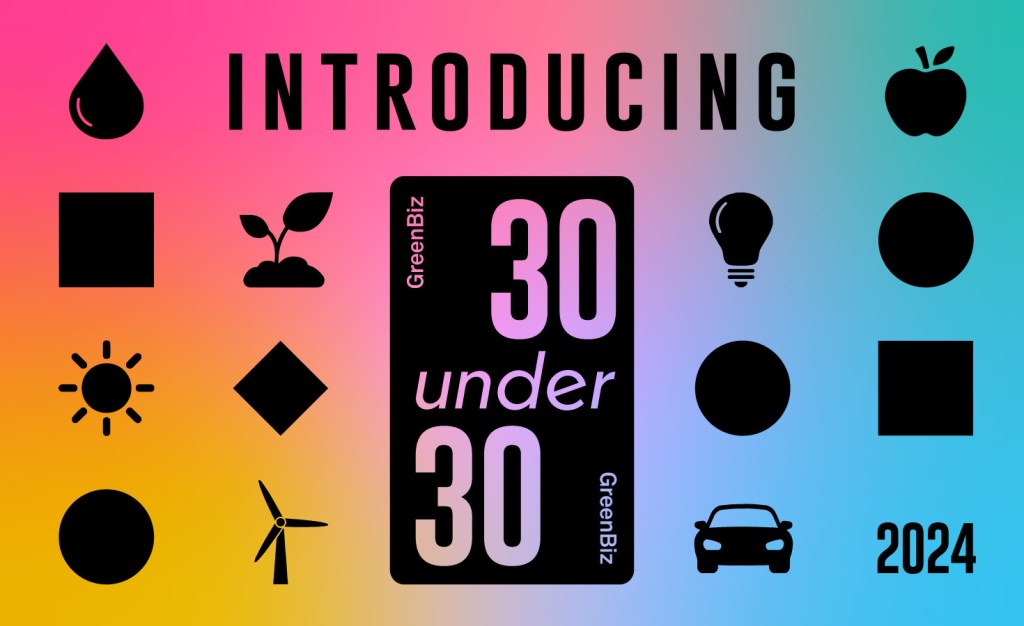Autodesk Tools Enable Early-Stage Energy Modeling for Buildings
Autodesk has developed tools that enable architects and other building professionals fast and easy access to energy modeling early in the design process -- an industry first. Read More
Autodesk has developed tools that enable architects and other building professionals fast and easy access to energy modeling early in the design process.
The capability for early-stage conceptual energy analysis is one of the industry-first enhancements in the design software development firm’s 2011 versions of Autodesk Revit Architecture and Autodesk Revit MEP, which stands for mechanical, electrical and plumbing.
The inclusion of the feature is intended to make energy efficiency and sustainable design integral to building and retrofit projects — and spur broad adoption of the principles in the built environment.
The launch of the upgraded Revit products, which are available by subscription as well as by license, is among the industry developments being unveiled at the West Coast Green conference, which starts today in San Francisco.
Smarter, greener buildings, grids and communities — and the technology that makes them possible — is a central theme of the conference.
“Without smart buildings there isn’t a smart grid,” said John Kennedy, Autodesk’s senior manager of AEC (architecture, engineering and construction) Sustainable Design.
Specializing in 3D and 2D design software for manufacturing, building, construction, media and entertainment, Autodesk aims to make the design of smarter, greener buildings easier.
The company’s Revit suite is building information modeling software. BIM is a tool that provides a digital rendering of the physical and functional characteristics of a building (an indepth article by Scott Boutwell about the technology is available at GreenBiz.com). The tool allows architects and others to see how different design decisions, elements and materials will affect how their projects will look, consume resources and impact the environment even before ground is broken.
Energy analysis is available from various BIM purveyors, but typically the feature is not present early in the design process. And the tools, though powerful, aren’t always readily understood or simple to navigate.
“These tools are very sophisticated but often are targeted for engineers,” Kennedy said.
A recent market study by McGraw-Hill Construction found that use of green BIM is growing, but most who have the tool haven’t tapped its full capabilities. Only 17 percent of green BIM users are realizing more than 50 percent of BIM’s potential to help them achieve environmental goals, the report said.
Autodesk, a supporter of the study, is trying to improve those numbers with its latest version of Revit products by simplifying the workflow and presenting data that is deep, broad, easy to understand and highly specific to a project.
For example, the tool analyzes design data as well as a range of external factors, such as local weather patterns. Revit draws weather information from 1.6 million sites all over the planet, said Kennedy. Tools available from other vendors usually draw from about 1,000 sites, most of them major airports, he said.
“That’s like literally placing a building on the tarmac of a major airport to do the modeling,” Kennedy said. “We have weather data within 5 kilometers of any one data field.”
The richness of the information makes it possible for designers and owners to look beyond individual elements of their projects and approach the resource efficiency, operations, performance and sustainability of their structures from a whole building perspective, he said.
Other Revit enhancements foster use by teams that are small, large or have members located all over the world. Those upgrades include:
- Availability in 14 languages — Brazilian Portuguese, Czech, English, French, German, Hungarian, Italian, Japanese, Korean, Polish, Russian, simplified Chinese, traditional Chinese and Spanish.
- Server extensions to smooth collaboration.
- Extensions for improved modeling, coordination and documentation.
Kennedy is among the speakers today at the West Coast Green conference. The three-day program, which is expected to draw as many as 11,000 people, features discussions on efforts to drive sustainability across the built environment in structures of all types; in transportation, energy and water systems; and in public spaces.
Keynote speakers include Van Jones; designer and co-creator of Cradle to Cradle methodology William McDonough; Doug Davis, vice president of the Intel Architecture Group; Al Zollar, IBM’s general manager of Tivoli Software; and Arianna Huffington.
The keynote presentations will be available in streaming video via a free virtual pass from West Coast Green. More information about the conference can be found at can be found at WestCoastGreen.com.
Top image of Autodesk AEC Headquarters in Waltham, Mass., courtesy of Paul Sullivan, Autodesk, Inc.












